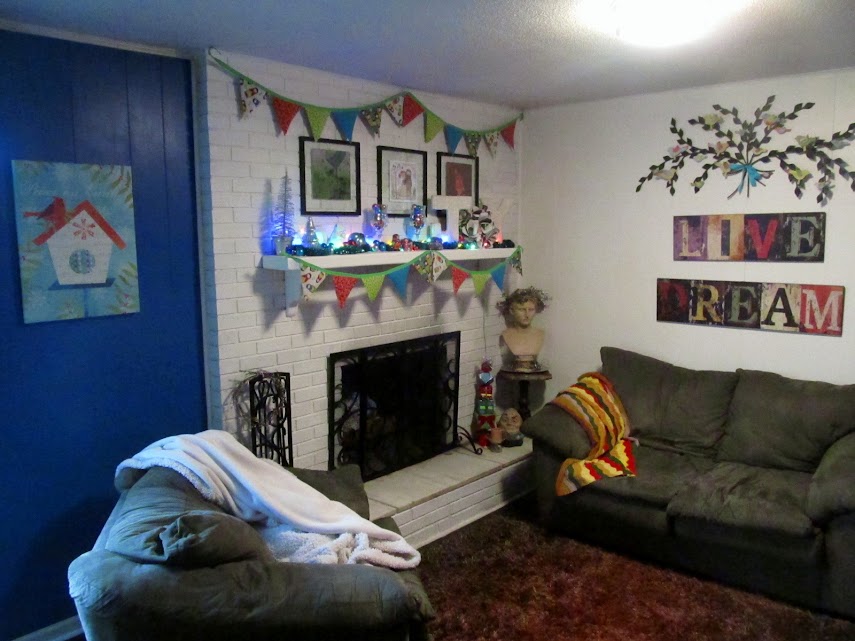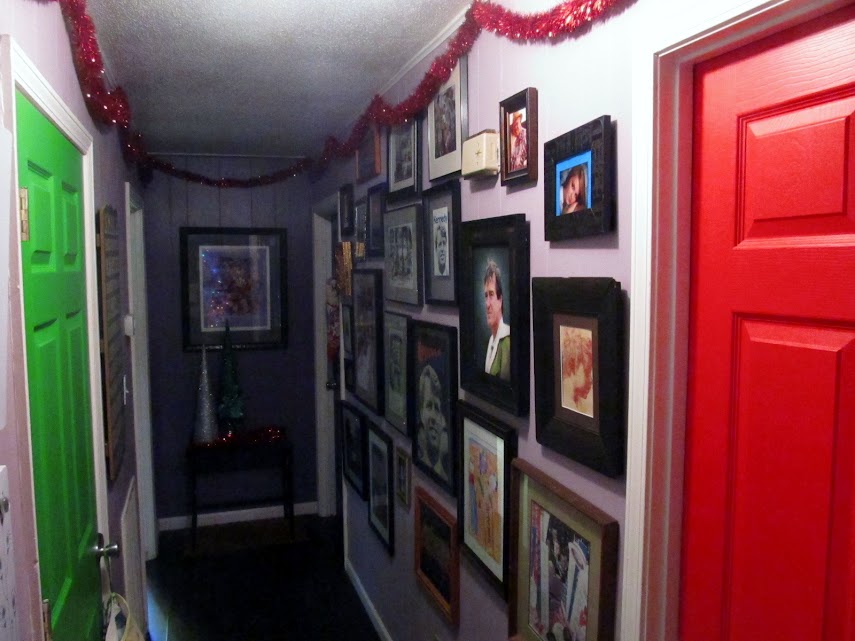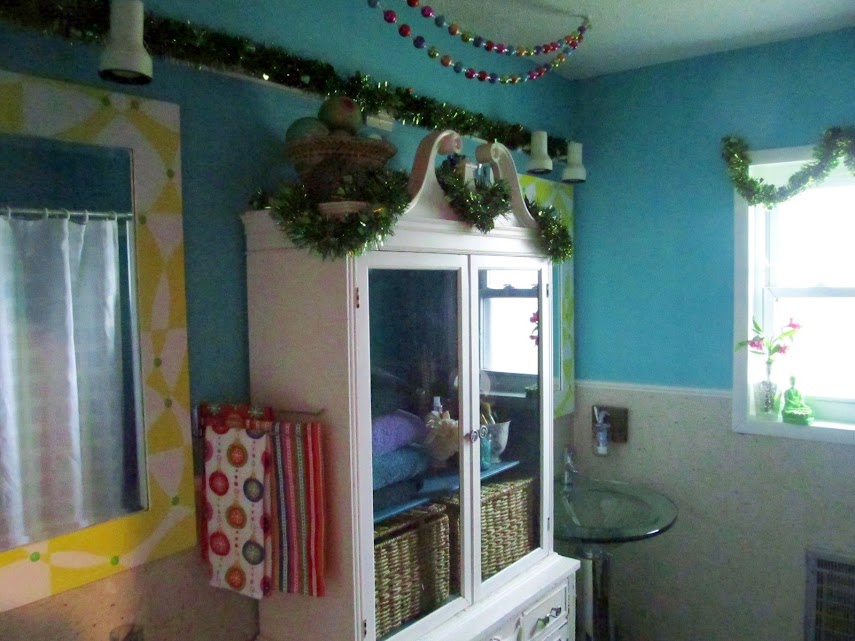Fair warning, our house is small, but we like it that way. It could technically be a bit larger-- it has a full basement with a laundry room/bathroom but it has the nasty tendency to flood a bit in a hard rain. Years & years ago now we had intended to fix it up {its actually very nice with a sliding glass door to the backyard & tons of space & a fireplace that needs work}-- we had thought that when the Things hit their teenage years they'd want more room, but it turns out we sorta like piling all in. Everyone has their own room to retreat to when needed, everyone can sprawl out in the living room to watch movies...everything is groovy~*
Anyway. On with the tour.
What serves as our front door and the first room of our house used to be a carport. The previous owner {a do-it-yourselfer that shouldn't have done-it-himself} sealed it in without bothering with the whole pesky insulation bit. We changed the original door with a proper front door & made it the entry {the original entry room is now our bedroom...its gets confusing so take notes lol}.
My Dad built the bookshelves with help from my hubby & I faux finished them with a mahogany wood grain. I also painted the floor with a canvas pattern to mimic an army tent-- we are still looking for just the right area rug {anyone know where I can get a 19teens style rug on the cheap? No?}.
The opposite wall, which you can see in the pic above, is brick-- since it is technically the outside of our house. I painted it a cream color to differentiate it from the outside & it currently displays pictures from World War I, a beautiful cabinet built by my grandpa when he was a lad, & a portrait of Fredrick the Great. We are adding to the gallery as we find things pertinent to the period my husband studies {Germany pre & post World War I}. It gets hot in the summer & cold in the winter-- but it looks lovely~*
The picture above was taken looking through the windowed door that leads to the kitchen-- it used to be the side door to the carport, but now it separates the office from the rest of the house. Oh & the old sign letters usually spell out "Our Nest is Best" {anyone recognize that quote from this book? It was my favorite when I was a kid...well, that & Peter Rabbit} but were changed for the holidays.
The dining room table is the one made by my father out of an old door, the chairs are wooden 50's/60's era awesomeness.
That all melts into the living room-- its all one big space, kitchen/dining room/living room. Oddly designed little house, our Cecilia.
The living room leads to a long, narrow hallway.
First door on the right is the bathroom.
It used to be the living room-- the glass door used to be the front door. We wanted to let the kids have their own rooms when we moved in & given the odd layout of the house, this room seemed the most obvious to turn in to a bedroom. We sacrificed the master bath {the master bedroom was Thing 1's & is now Thing 3's, since Thing 2 liked his room & didn't want to move up}, but made up for it in extra space.
The orange door in the hallway pic is now a guest room, soon to be a sewing/craft room {look for a room remodel project in the near future}. The doors at the end of the hallway are Thing 2 & 3's rooms-- not pictured as they were both getting ready for the Christmas Eve dinner when I was snapping the pics lol.
And that's our house! Welcome!
Told you Cecilia was a wee little thing. She isn't much, but she has tons of personality, & she's most definitely home~*













Thank you for the tour, your house looks so fun and inviting, I love it!
ReplyDeleteHow cozy and sweet Cecilia is! And it's great that the family just likes to pile in together. Love the chalkboard wall. Thanks for the tour! :)
ReplyDeleteOh, and I have to add, my Mom and I were discussing just how young you and hubby look! Good for you guys!
DeleteYour home is so pretty, colorful, and warm! I love how you have it all decked out for the holidays, thanks for letting us take a peak.
ReplyDeleteYour home is adorable!
ReplyDeleteI came over from the totally awesome blog hop, by the way.